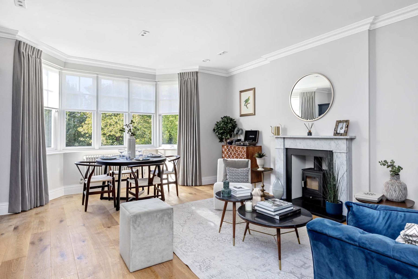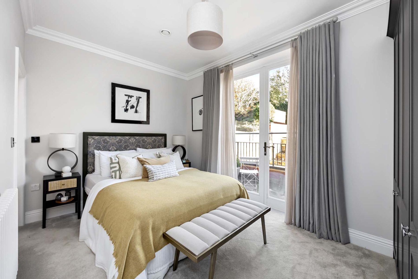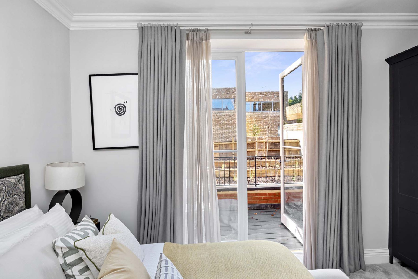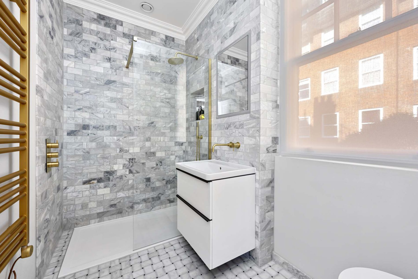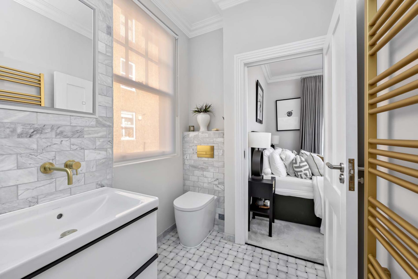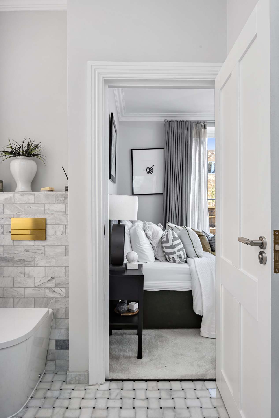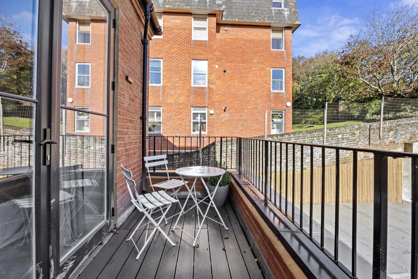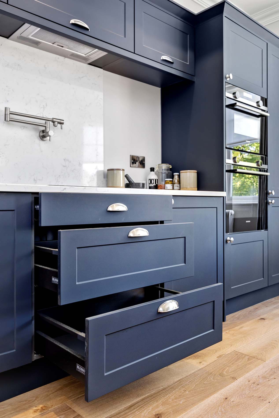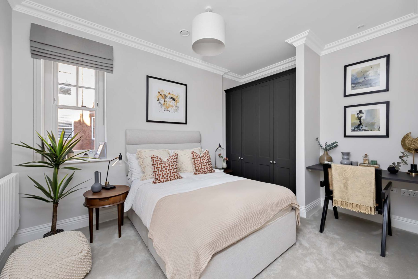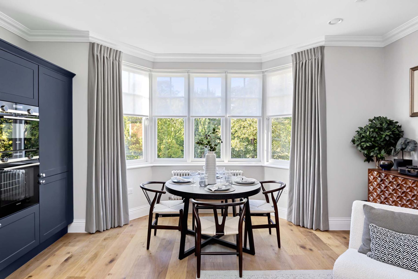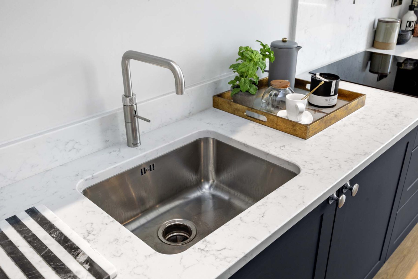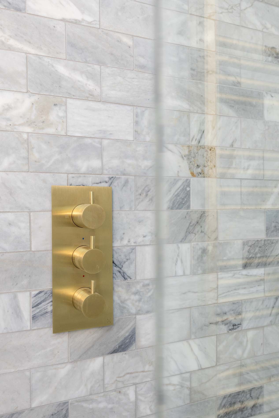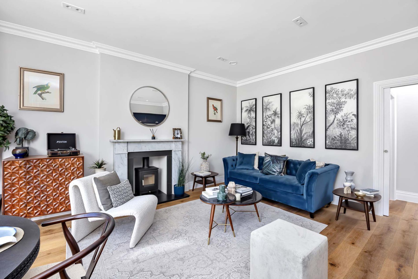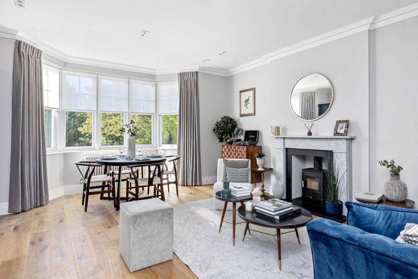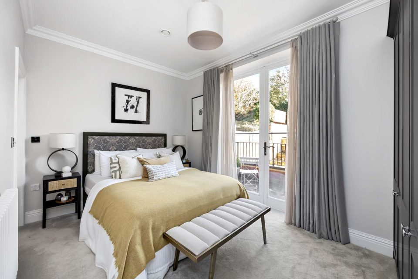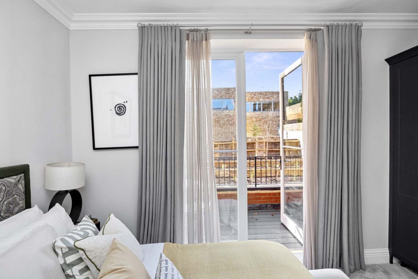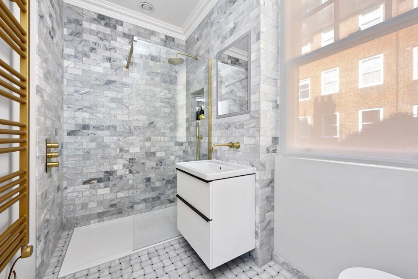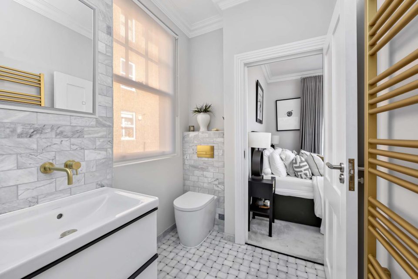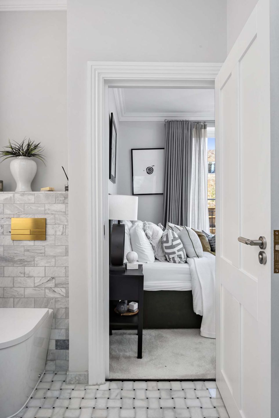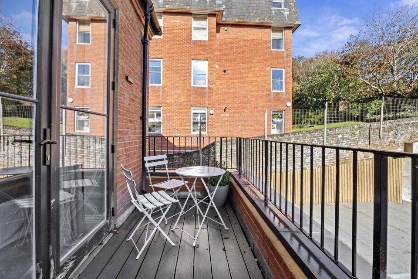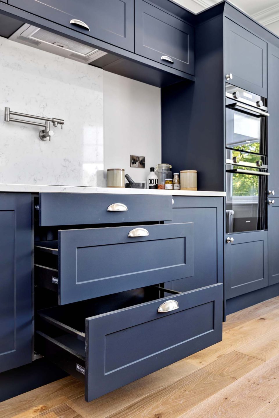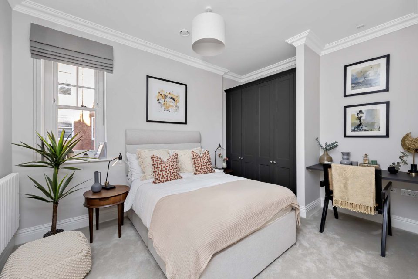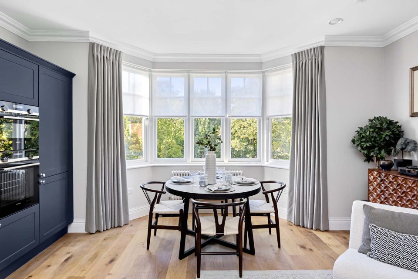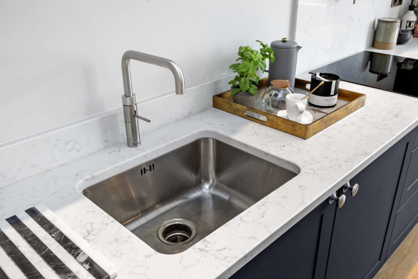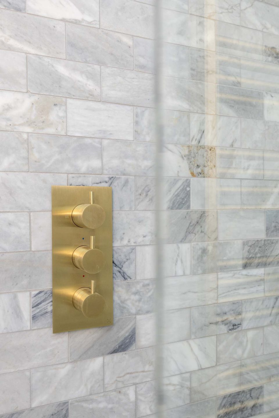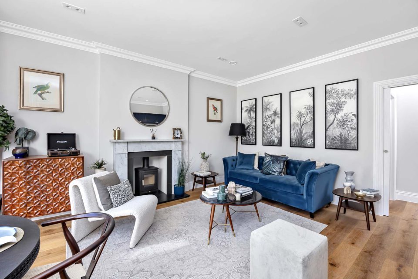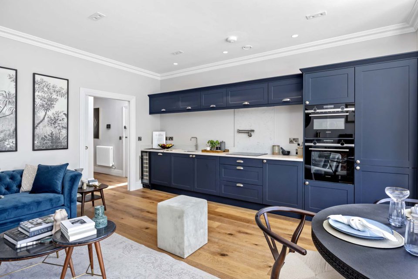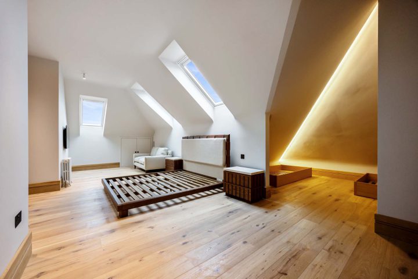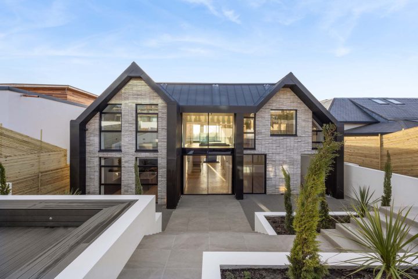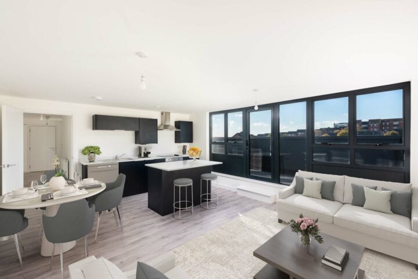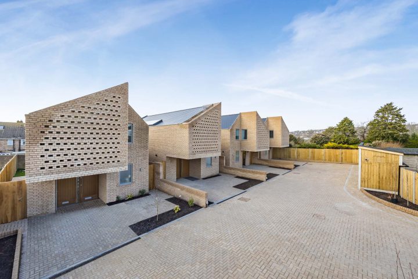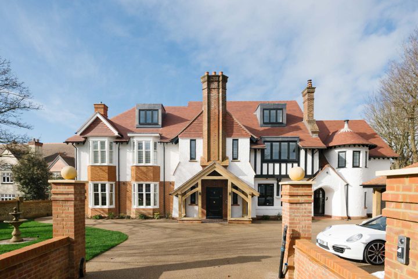Project overview
This project involved the comprehensive conversion of an existing Victorian building into seven modern flats.
A significant aspect of the project was the formation of a basement, which required deep excavations and underpinning to create a new living space.
The project also involved extensive retaining, drainage, and structural works. Throughout the construction, great care was taken to maintain the period feel of the property, incorporating ornate cornices, skirting, and panelled doors.
Additional design elements, such as a brass handrail and rustic cut tiles in the parking bays, were included to enhance the stylized aesthetic of the development.
The conversion of the Victorian building into seven flats was a challenging yet rewarding project. Through careful planning, skilled craftsmanship, and a commitment to preserving the building's historical character, the project achieved a harmonious blend of old and new.
The finished flats are not only modern and functional but also rich in historical charm, offering a unique living experience that respects and enhances the original Victorian architecture.
