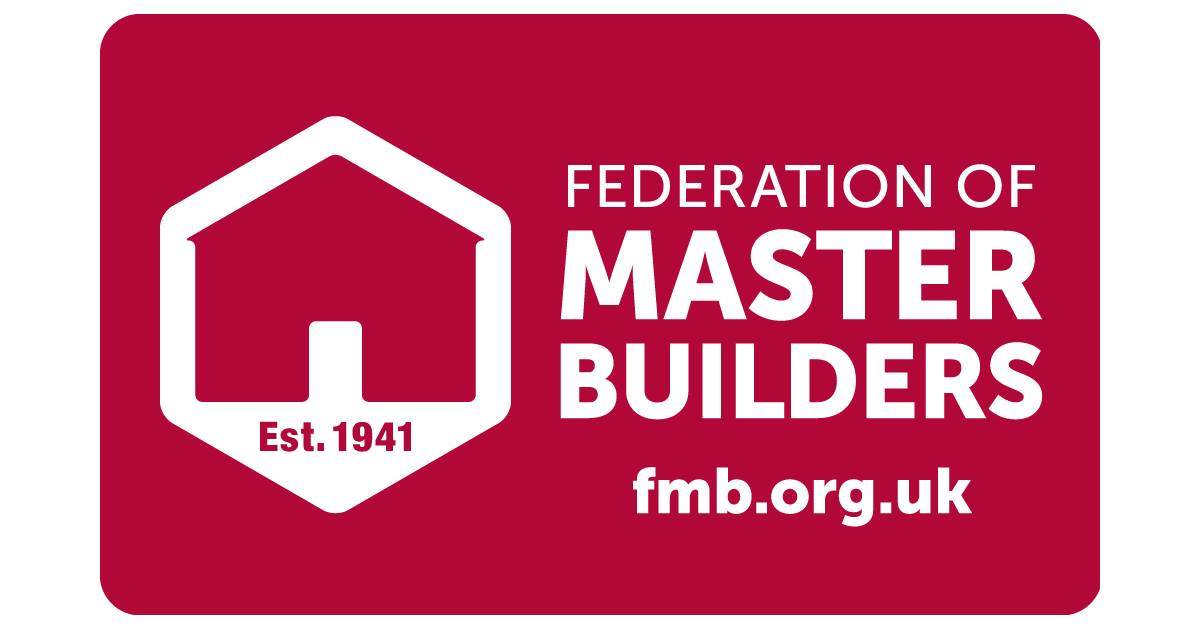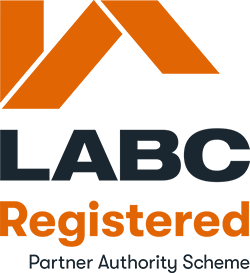With the typical loft conversion taking around four weeks to complete, it is easy to see why so many homeowners are choosing to extend their living space into the roof. Economical and quick, this process does not normally require planning permission. Within a matter of weeks, a cramped home can benefit from a stunning new living area.
Converting dormer lofts, velux lofts and gable end lofts makes sense. In fact, homeowners in Brighton and East Sussex have seen their loft conversion investments add value to their property as well as additional space. What’s more, loft conversions are extremely versatile. The extra space can be used for anything from an additional bedroom to a home office or even a children’s play room.
In this guide, we will explain the typical process a homeowner will go through to achieve a loft conversion.
Is Your Roof Space Suitable For A Loft Conversion?
Most lofts are suitable for loft conversions. However, you should always consult a professional before undertaking any conversion work on your property. As well checking that a loft conversion will be considered ‘permitted development’, a professional will first assess your property’s suitability to withstand an extension into the loft space. For example, is there enough head room and can the building take the weight of another floor of living space?
An initial inspection will be carried out to determine these key factors.
Design and Other Loft Conversion Considerations
Once it has been determined that your roof space is suitable for a loft conversion, plans will be drawn up and the project costed. This phase of the loft conversion process will take into account important considerations such as the positioning and design of loft stairs. A professional will bear in mind how much space is available on the floor below the loft conversion, as well as personal preferences.
Costings will be provided, along with drawn up plans and advice given relating to Building Regulations. In the unlikely event that planning permission is required, you will be advised about this process. Bear in mind your loft conversion may be inspected during the construction phase by Building Control.
Preparing Your Loft Space For Conversion
Before work starts on your loft conversion, the roof space will have to be cleared. In most cases, this is a simple case of removing any clutter that may have been stored in the loft. However, if an old, no longer used water tank is in the loft it will have to be dismantled and taken away. If a water tank is in the loft and is still in use, it may have to be relocated to another position in the loft. Other considerations can include chimney stacks.
Wiring and Floor Joists In Your Loft
Electrical wiring or pipes attached to joists in your loft must be removed before any conversion work can start. Most people choose to have their wiring replaced or upgraded as part of the conversion process.
Once cables and pipes have been removed, work will begin on installing new floor joists. After they are in place, wiring and pipework can be restored.
Insulating Your Loft Conversion
When new joists are fitted, the space between them is insulated. The insulating material must fill a space to a depth of 100mm. After this essential task is complete, floorboards can be laid.
Loft Conversions and Rafters
Now that your loft has a sturdy floor, work will begin on reinforcing rafters. This work is essential and must be carried out before any struts, collars and purlins are taken out of your loft space. When these are removed, you will start to see your loft conversion really taking shape. The space will be apparent, having been opened up.
Windows In Your Loft Conversion
Now that your loft has been opened up, it’s time for windows to be installed. Dormers are a popular choice. However, the design of your property and, in some cases, its location is likely to determine what type of windows are installed. Some properties, for example, have velux windows because dormers would be considered out of character or impractical. For obvious reasons, it is best to have this work carried out during dry weather.
Dormers are clad and tiled before windows are fitted.
Loft Conversion Stairs
Access to your loft conversion is usually fitted when it is most practicable to do so. Whether you choose a space-saving spiral staircase or something more substantial, the installation of your stairs will really make you feel your loft conversion dream is becoming a reality.
Roof Insulation Following a Loft Conversion
Your roof will have to be insulated during loft conversion work. This is achieved by placing insulating material between the rafters, usually with a small air gap for ventilation. Further insulation will then be placed on top. The total insulation should be to a depth of 100mm.
You Are Almost There…
If your loft conversion requires partition walls, they will be fitted now, along with wall plates and any required access panels. Once these jobs have been completed, walls can be plastered and skirting and architraves fitted.
You can now decorate your new living space.
Final Word On Loft Conversions
In this guide, we have outlined the process for a typical loft conversion. If you have any questions or would like to find out more about converting your loft space into additional living accommodation, email us or call on 01273 539124 for further information.
Return to the latest news page.








