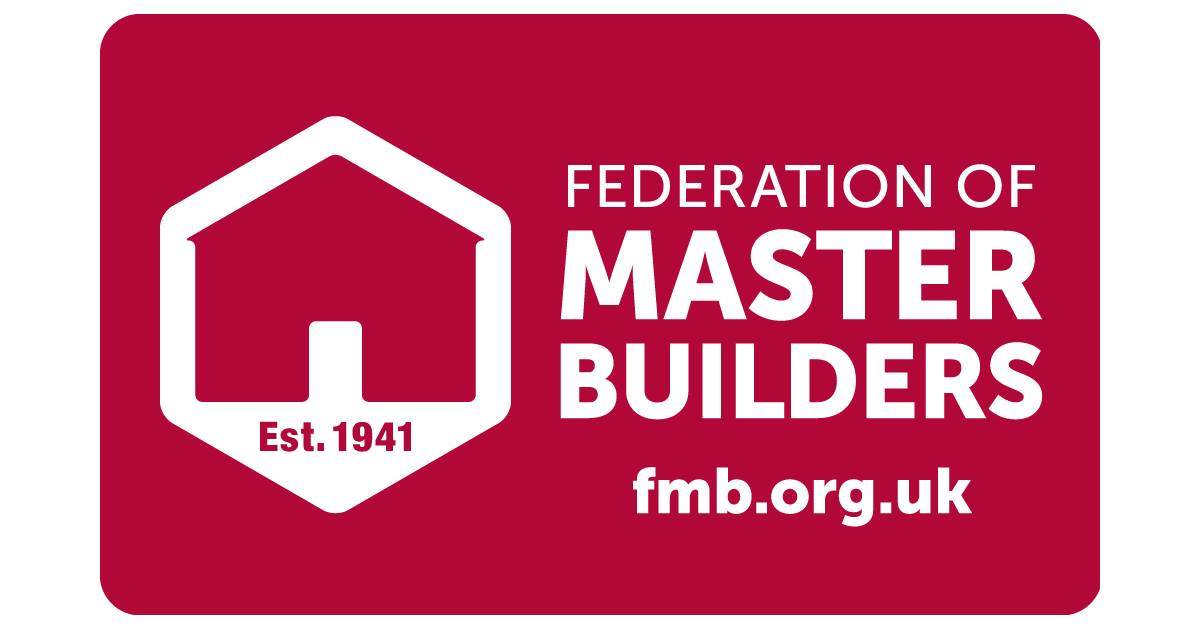

















A contemporary 4 bedroom family home
This contemporary 4 bedroom family home was built to the client’s precise specifications, led by Life Size Architects and supported by Woodhart Group on this negotiated tender. The brief was to create an open plan living space with as much light entering the property as possible, with the use of impressive floor to ceiling aluminium windows, luxury bi-fold doors and finished with a glazed lean-to roof in the kitchen allowing natural light to flood into these living spaces. The flooring throughout the ground floor and hallways is solid oak and shares synergy with the oak staircase with glass balustrading, which allows natural light from the roof windows on the top floor to brighten and enhance the feature entrance hall and stairwell. The client’s goals were delivered to the highest standards.
Regards, Peter
We would love to speak to you and discuss your project. Contact our team on 01273539124.

















